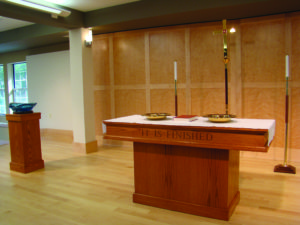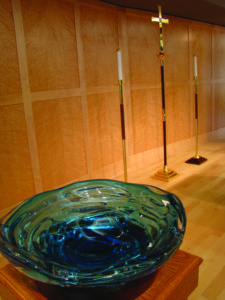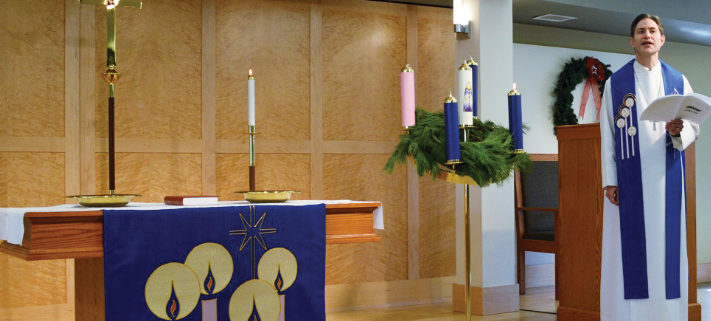Renovation: Woodbridge, Virginia
“Will it have bathrooms?”
This was a key question. Our congregation had been meeting in a rented, one room, 1850 church building without running water. Now we looked to purchase and renovate a previous day care facility as a church. The answer was “Yes”! The purchase was made. But then the work of renovation began.
Our previous 1850 building, which had doubled as a hospital in the Civil War, lacked many basic and functional components of a worship space. But at least it looked like a church. The space projected a sense of reverence when worshipers entered. Granted, that sense might be skewered when they sat on a loose nail in a 100-year-old pew, but overall the facility proclaimed itself to be a place of worship.
The new building didn’t look like a church.
The new building didn’t look like a church. There were no high, arching ceilings or obvious sanctuary space. And the bathrooms? They had running water, but the toilets were designed for the average two-year-old and were only about 18 inches high. The facility was located on land that a teenage George Washington had once surveyed. As we surveyed the scene in present day, we realized that a top to bottom renovation was needed.
“Where do we begin?”
Every room in the building needed to be addressed. Walls needed to be knocked out. New toilets needed to be installed. New flooring and paint and ceilings and doors needed to be ordered. It was exciting!
But it was also daunting. How would we make a one story, former daycare into a space that encourages worship and fellowship? How would we make the sanctuary appear to be a place for worship, and not just a converted cafeteria or multipurpose room?
How would we make all of these decisions? How would a volunteer building committee, the members of which had high demand day jobs in the shadow of Washington, D.C., wade through the scope and sequence of such a project? How would we work together and divide the duties without the duties dividing us?
How would we work together and divide the duties without the duties dividing us?
And, since we were a growing but still relatively small congregation, a WELS mission outpost, how would we pay for all of this?
We realized that we needed help. We decided to search for a consultant to guide us.
Soon after, we learned that not all consultants are the same. Some did not return our phone calls (probably due to the relatively small size of our congregation). Some spent a few minutes in our facility and suggested we simply carpet everything, sanctuary included, because “it would be the cheapest.” One consultant, who had worked on designing exhibits at the Smithsonian Institution, suggested that we install a six foot high white marble monument with baptismal font. It was a nice idea, but would have blown our budget before a single drop of water graced our basin. Some suggested we install as small of an altar platform (or “stage”, as they would often refer to it) as possible to cram as many people into our sanctuary as possible. In the end, most of the potential consultants that we interviewed had never seen a typical Lutheran worship service nor seemed interested in listening and learning about what would truly enhance our worship space.
We learned that not all consultants are the same.
That changed when Paul Barribeau of Groth Design Group, Cedarburg, Wisconsin, returned my phone call. We talked for an hour and a half during our first conversation. He listened. He learned about our space and goals. He considered the limitations and opportunities that our budget afforded. He understood what liturgical worship that strove to balance reverence and relevance would require in a facility. Having obtained a degree in classical languages, a Master of Divinity, and a master’s degree in architecture, he understood both mission minded, excellent liturgical worship and a balanced budget. We knew that we had our man.
…both mission minded, excellent liturgical worship and a balanced budget…
His first step was to visit us onsite. During this visit, he gave a presentation to the congregation which explained the principals of church renovation and shared success stories complete with before and after pictures of previous projects. You could feel the excitement in the air as our congregation began to dream of the future of our space. Questions of “how are we going to do this?” became replaced with excited exclamations of “I can’t wait to see how it will turn out!”
Soon after, we used our Sunday morning Bible study to consider the principles and purposes for our project. We studied God’s blueprints for the temple, not to try and replicate what the Israelites had done, but rather to reinforce the truth that God did not apologize for calling his people to use the best gifts at their disposal for the house that would represent his name. We studied Haggai and considered how both the furnishings and financing of our facility could serve to proclaim our faith and to honor God. As the Israelites of old, we were comforted by his promises to be with us as we moved forward. We considered what aspects of our well-furnished homes would also work well in God’s house. For example, many of our homes have high end, top quality countertops on which to prepare peanut butter and jelly sandwiches. What, then, should the table that holds the sacrament in God’s house be like? How could it honor God and draw attention to the gifts he wants to give us?
We emphasized that the purpose of our project was to honor God and give glory to his name, not our name. We pondered how our facility could be a visible witness to the world around us about his love for us and our love for him. This helped move mindsets from questions such as “What would be good enough (and least expensive)?” to questions such as “How can we responsibly yet reverently use our resources to honor our Redeemer? What is the best that we can do to thank him who gave us all?”
“What is the best that we can do to thank him who gave us all?”
As we studied God’s Word as a congregation and worked with our consultant as a building committee, we were able to formulate a plan and procedure for the decision-making process. Our consultant knew which decisions needed to be made first. Much in the same way that a pastor systematically knows the steps needed to create and craft a sermon, our consultant knew which decisions needed to be made in what order. He was able to break these steps down into manageable portions for our committee in a sequence that would address the most impactful decisions first.
At each step, he provided our design committee with two or three possibilities for each decision, explaining clearly the pros and cons of each. As our committee met and systematically worked through each decision in the weeks and months to come, an excited momentum formed. Committee meetings were filled with enthusiasm and anticipation. As decisions were made, a sense of progress and accomplishment grew. That progress, and, as much as possible pictures of the progress were shared with the congregation through periodic emails, announcements, and bulletin inserts. And yes, we kept everything in budget!
What was the result? A space that conveyed relevance and reverence. A place of worship and welcome.
What did that look like for us?
We wanted a look that was clean and timeless. We wanted a feeling of reverence and relevance. We wanted to project a sense of warmth and connection. Many of our people work among millions in massive Washington D.C. buildings, including the United States Capital and the Pentagon. They aren’t necessarily looking for that same experience on Sunday morning. Many are not looking to worship amid thousands or even hundreds in a huge building on a Sunday morning. They appreciate the feel of community that a smaller space can bring. They want to feel connected to others.
For a secular example, consider the popularity of Starbucks. Most patrons are not excited about drinking a latte in a facility that seats 600 people. Instead, they will gladly seek a Starbucks not only for the quality of coffee but also for the feel of comfort, coziness, and community in the space. This same desire for closeness and community is often expressed by those commuting in our community of millions.
That being said, our people and community also like things that are well done. They see through the tacky and trite. They want timeless.
To implement these goals, our seating was positioned in three sections around the altar platform. The three sections of pews remind us that we gather together around the Word and sacrament in worship. While our focus remains on the altar and cross, this seating arrangement also helps us to see one another and provide mutual encouragement and interaction in our worship experience. This three-section layout of seating around the altar echoes some of the earliest church designs in Christianity.

Altar in front of reredos wall
A clear maple wood reredos wall was installed which suggests an open book or the opening leaves of a door. The angle of the wall centers attention on the cross, while the door image reinforces the hospitality of the congregation and the call to worship. The book-like image reminds us that we have a faith founded on the Word of God, and are called to share that Word with our community.
Practically speaking, the hard wood bounces sound back to the congregation when prayers are spoken or psalms are chanted in the direction of the altar.
The windows have no coverings. This helps to bring in as much natural light as possible, reminding us of Christ, the Light of the world, who shines upon us. It also reminds us that we are to share the message that is proclaimed in worship with the neighborhood and world outside of our building, inviting new faces to join in the assembly of the blessed.
We installed a large, white oval around the ceiling in our rectangular, four cornered sanctuary. This oval, with recessed lighting and a dark blue ceiling to frame it, gives the visual impression of a higher ceiling. Historically, the square or rectangle is the symbol of the earth or of the mortal realm. (Think about how we still use language of this: the earth has “four corners” and “four winds.”) The symbol of the divine or eternal is the circle or oval—a shape without beginning or end. The oval within the rectangular shape of the room acknowledges that in worship the earthly and heavenly/divine meet, as Jesus himself is with us in Word and sacrament.
We used high quality, vinyl tile flooring that does not require buffing or waxing. It was very important that we avoided carpet, as any fabric in a one story room would easily deaden the sound so that we could not hear each other singing. Consider how this is purposefully accomplished in a funeral home, where heavily carpeted, one story rooms serve to muffle the sounds of crying from the assembly. The laminate flooring also works well for clean up in a congregation full of Cheerio-eating toddlers.

Hand-blown glass font
The light wood tones of our altar allow the color of our paraments to pop. These paraments were hand-sewn in Belgium and picked with the aid of a liturgical consultant. Especially striking is a hand-blown glass baptismal font, in a vibrant blue with a texture that looks like flowing water. This font is uncovered and in prominent position in the sanctuary.
In our entire facility, you will not find a single white, off-white, or beige wall. Why? These colors, though often considered “safe” or “light” by some, actually tend to convey a sense of institution and harshness. We wanted to project warmth and welcome. Our walls are a combination of tans, rich blues, and greens. The paint colors were suggested by our professional consultant, and planned to work in harmony with each other throughout the entire facility. This use of warm colors is one of the most consistently noticed and appreciated features of our building by first time visitors. To return to a previous illustration, think about what color scheme you see at your local Starbucks or Panera. You don’t see white walls. You see a palate of warm colors that work in harmony throughout the building, encouraging visitors to linger.
What did we learn through the process?
We learned that it is important to recognize what will work well and be appropriate for your own space and place. Most people think about what a church should look like in terms of the church they grew up in, and for many WELS members, that is a large, stained glass laden neo-gothic mini cathedral in the upper Midwest. The same design elements that make such a building beautiful there might not work in a smaller building on a smaller scale with a smaller budget on the coasts. That is fine. Timeless beauty which directs eyes, minds, and hearts to the timeless truths of the gospel can still be accomplished in a smaller, non-traditional space. Small steps on limited resources can still lead to someplace wonderful!
Timeless beauty … can still be accomplished in a smaller, non-traditional space.
Small churches might think that consultants are for big churches with big budgets. I would argue the opposite. The more limited your budget, the more important it is to make decisions that will bring you the most value for every dollar spent. A consultant can not only help you to spend your money wisely, but spend it in ways that will actually equip and enhance your endeavors for years to come. As a side note, the few decisions that we made without the aid of our consultant, though not greatly important, took much longer and resulted in much more toil and agony. When a committee of volunteers with full time jobs and no professional training in large scale, multi-use public building design and decoration needs to formulate ideas from scratch (and attempt to agree on those ideas), the process will often be painful and the result will usually be less than desired.
The finished facility has allowed for consistently increasing worship attendance, educational programs, and fellowship. More importantly, it has encouraged us to gather around Word and sacrament and proclaim God’s love to the world around us. Our congregation’s habits have dramatically changed on Sunday mornings, as well. Instead of entering worship at the last second possible and then hustling out of a cramped, one room 1850 church building as soon as possible after worship to find a facility with bathrooms or recover from pew wounds, our congregation lingers before and after worship and enjoys fellowship with one another. In fact, they enjoy fellowship in our facility so much that at times it is a struggle to get worshipers to enter the sanctuary on time, as they are so happy to talk with one another in the comfortable, warm, well-appointed narthex or fellowship hall. On the flip side, some take an extended time to exit the sanctuary after worship, as they enjoy being surrounded with visible symbols of their Savior’s love, post service music that rings in an acoustically excellent environment, and the welcoming atmosphere of their family in Christ.
We give thanks to our gracious God, who allowed us to renovate an existing space into a place brimming not just with bathrooms, but with beautiful symbols of Word and warmth.
By Jon Bergemann
Jon Bergemann has served as pastor at Trinity Lutheran Church in Woodbridge, VA (near Washington, D.C.) since graduation from Wisconsin Lutheran Seminary in 2003. He serves on the Commission on Adult Discipleship and the North Atlantic District Worship Committee. He is also a member of the NIV2011- ESV-HCSB translation review group, a consultant for the Commission on Congregational Counseling, and a mentor in the Pastor Partners Program.
Additional photos of the renovation project are available at worship.welsrc.net/download-worship/worship-the-lord-renovation-projects.
[fbcomments num=”5″]


