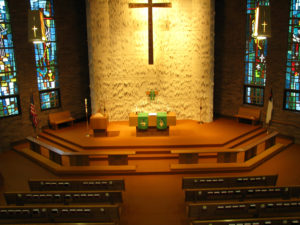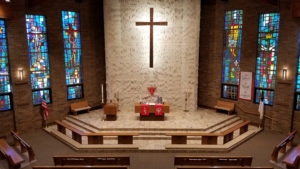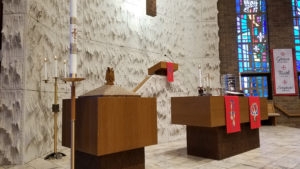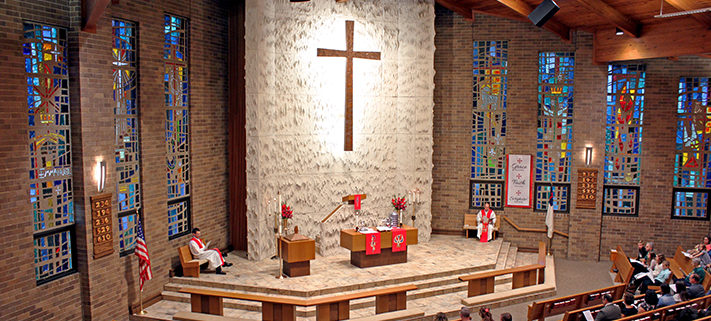Renovation: St. John, Burlington, Wisconsin
Sanctuary interiors are like wedding photos. They are snapshots in time of a sacred event. They represent a Christian congregation at its finest, offering the Lord their very best.
When a couple gets married, they’ve spent months, even years, planning for the big day—whether that wedding is a small gathering of family members or a large church full of people. And when the service is over and the wedding photos are taken, the bride and groom are as joyous, stunning, and well-dressed as they will ever be. So it is with sanctuary interiors. When a worship space is constructed or renovated, months, even years, have been spent planning for the work—whether that sanctuary is the small, redesigned storefront of a mission congregation, or the towering edifice of a well-established, 1000 member congregation. And when the construction is complete and worshipers gather in the newly renovated space, the sanctuary interior is as joyous, stunning, and well-dressed as it will ever be.
But as wedding photos age, the attractive couple therein—still beautiful—is inevitably locked into that moment in time, with its fashion style, its look. You can usually guess in which decade a couple was married by looking at the wedding photos. And you can usually guess which decade a church was built by looking at its sanctuary. As the worship space ages, it still remains beautiful in its own right. But it is locked into a moment in time, with a certain style, a look.

Before
St. John’s Lutheran in Burlington, Wisconsin is a beautiful church with a long, rich history. Founded in 1858, the congregation built their first church building in 1875. But impracticality in maintenance and growth in membership required new construction. In 1980 a brand new, gorgeous sanctuary was erected and dedicated to God’s glory…representing the very best of 1970s style. And just like a wedding snapshot from the 70s—picture periwinkle suits and puffy white dress sleeves—the St. John’s sanctuary retained the look of that era. Bright orange carpeting covered the entire floor and chancel. Low hanging light fixtures were “buoys of light in a sea of darkness,” according to our design architect. The balcony, which was originally designed for extra seating but later became the “choir loft,” was impractical for musicians. New lighting, new flooring, new balcony design—these became the focus of our renovation.
Lighting
Longtime members of St. John’s and members of the original church building committee say our nave pendants gave inadequate light from day one. Even at the original church dedication some people were disappointed. Apparently the lighting contractor actually said, “Well, it’s a lot better than other churches we’ve done.” Before the renovation, some people would sit directly under the light fixtures just so they would have enough light to see the hymnal.
So we hired an architectural design firm to put together a new lighting plan for us. No more low hanging pendants, which create an artificial ceiling of light. Now we have linear banks of lights hanging only a few feet from the 40’ high ceiling deck, as well as high-powered can lights pointed down at the pews. We also added additional LED spotlights to brighten the chancel area and replaced the narthex lights with bright LEDs.

After
What a change! Now all can see the hymnal and the service folder—and each other. Now we can see the beautiful, golden varnished, knotty pine ceiling deck. (When people asked us what we did to the ceiling, we said, “We just put light on it.”) Now we can see the carefully detailed carvings on the face of our large, chancel cross. Now we can see the face of the pastor in the pulpit. Now we can see how badly we needed new lighting.
Wedding photographers used to comment to me about how difficult it was to take good pictures. Members used to lament that they couldn’t see the expressions on the pastors’ faces. Some people with decent vision used the large-print service folder, just for added help. Not anymore.
Some of the members of the original church building committee said afterward that this is the kind of lighting they wanted from the very beginning. There is a happier, more celebratory atmosphere noticeable in the sanctuary now. Instead of a dark, intimidating house of worship, now we gather in a bright, joyous space to receive Word and sacrament with fellow believers.
There is a happier, more celebratory atmosphere.
Flooring
The time for flooring change was overdue. The orange carpet had become a laughingstock among members. People talked about purposefully spilling coffee on the floor to force the update. I don’t think anyone actually did that, but we did have plenty of sippy cup spills and accident stains. We even had a large bottle of Communion wine slip from someone’s hands and crash to the floor, leaving permanent traces. And try as we might, we just couldn’t lift the stains and return the orange carpet to its original glory (?). The anecdote shared often at congregational meetings was, “If we get brand new lights, then we’re going to see just how bad the carpet really is!” Since the pews needed to be removed for the electricians’ lifts anyway, we decided now was the perfect time for new flooring.
Our sanctuary floor slopes down toward the chancel, like in a theatre. So we decided to keep carpeting in the aisles and entryway. But, mindful of improving the natural acoustic of the space, we installed under the pews a hard surface—luxury vinyl planking. Congregational participation in song and liturgical dialogue has improved greatly. Now worshipers can hear themselves and those around them speaking and singing better than ever before.
Congregational participation in song and liturgical dialogue has improved greatly.

Symbols of the means of grace
For the chancel we wanted the very best. The chancel deserves the best because its furnishings remind us of how the means of grace are delivered through Word and sacrament. So we installed a lovely ceramic tile which coordinates well with the wooden chancel furnishings, brick walls, and bright reredos wall. All the hard surfaces have greatly improved the acoustic of the room, and the carpeted aisle ways alleviate slip concerns—a win-win for everyone.
Additionally, we installed under the carpeting a hearing loop system, which wirelessly transmits the signal from our church audio system directly into hearings aids equipped with t-coil technology. This allows worshipers with hearing loss to finally hear the service and sermons clearly, as opposed to picking up all the ambient sounds taking place in the sanctuary around them. Our hearing impaired members speak very favorably about the new hearing loop technology.
Balcony
Our balcony was impractical for musicians, and yet most of our musical ensembles perform from the balcony. Since our members typically do not sit in the balcony for worship, we decided to completely redesign the floor plan to allow for more flexibility for our musicians. Faceted floor risers now allow a director to stand front and center, with a choir wrapped around them in a semicircle. Fixed balcony pews were replaced with individual, stackable chairs. Handbell tables, previously retrofitted over existing pews, are now positioned more comfortably on the risers. Custom cabinets for choir folders, sheet music, and bell cases have decluttered the previously disorganized work area. Now the balcony is versatile enough to meet the needs of vocal, brass, string, guitar, and children’s ensembles.
Here’s one small but impactful change we made to the balcony: we replaced the glass panels of the balcony railing with an attractive façade of steel cables. This allows music to pass unhindered through the balcony railing, instead of being blocked by it. And the result was not the industrial appearance some feared. Now the congregation often comments on how much better they can hear the handbells, choirs, and organ.
An attractive façade of steel cables allows music to pass unhindered through the balcony railing.
Speaking of the organ, we gave our congregation’s main instrument for worship a complete makeover. The relay system was replaced with digital components, the electrical wiring was updated, the console was touched up, and the inoperative pedals and stops were all fixed. Once tuned and voiced, the organ now sings in the acoustically enhanced space like never before. “Majesty” is the word that comes to mind when I think about the refurbished organ. (The impact from an improved acoustical setting applies to any instrument, not only a pipe organ, and especially to congregational singing.)
We also use piano for worship quite frequently. The old keyboard was becoming glitchy. So now a digital baby grand piano accompanies choirs and leads worship from its own designated space near the organ. In sum, the balcony has become a dream come true for our musicians.
Committee Work
Sometimes working on a committee can be a drag, especially when competing personalities clash and narrow-minded stubbornness prevails. But when a committee is comprised of people passionate for the project, united on the goal, and committed to a cooperative spirit, committee work can be a real joy.
That was the case for our Sanctuary Refurbishment Committee (SRC). We sometimes had different ideas and strong feelings, but God blessed us the kind of camaraderie that makes working together for the common goal exciting and fun. In our four years together as a committee, I can’t recall the men and women of our SRC ever speaking sharply to one another. Instead, our meetings were characterized by prayer, patience, perseverance, and productivity—and frequently some homemade chocolates from a chocolatier on our group.
Member Commitment
It certainly wasn’t just the SRC forwarding the renovation project, however. The congregation really took ownership, as well. Our last Sunday in the old sanctuary was July 16. After the second service, over fifty members came together to prepare the room for renovation. Together we removed all the pews, ripped up all the carpet, and put into storage all the Bibles, hymnals, and church furnishings. It was an inspiring display of congregational solidarity.
An inspiring display of congregational solidarity.
So was the inflow of donations. We started with some savings and memorial seed money. But within a few short weeks, the necessary $270,000 was raised to complete the project debt-free, without the guidance of a special funding program. The outpouring of financial support for the project was overwhelming. Everyone wanted to fund the project, at whatever level they were able. God’s Spirit moved the members to contribute to a project they knew would outlive themselves and benefit the next generation.
For fourteen weeks we worshiped in our school gymnasium, which meant changes for everyone. The altar guild had to set up Communion in the school kitchen. The accompanists had to play the piano in front of everyone. The pastors had to preach from a school stage. The worshipers had to sit on metal folding chairs. The ushers had to rethink their responsibilities. The singers had to do without their harmony lines from the hymnal. We all had to worship on a basketball court. And we all had to pitch in to make sure chairs were set up and the gym was worship-ready. But the comforts we lost were made up for in the unity we strengthened. We realized that it’s okay to worship in a hot gym; it’s okay for the pastor to not wear his robe; it’s okay to stand for Communion; it’s okay for the bell to not be struck at the beginning and end of the Lord’s Prayer; it’s okay to sing everything from the service folder; it’s okay for the bleachers to be the worship backdrop. It wasn’t ideal. But it did bring us together as a congregation; it did remind us that “Where two or three gather in my name” (Mt 18:20), there Jesus is with us; it did make us eager to return to our renovated worship space.
Project Stories
Two fun stories may give the readers a chuckle. We ordered the wrong spotlights for the chancel. Somehow, somewhere communication broke down, and the wrong pieces were shipped. Replacement would have been easy enough, but by the time the second order was placed, we were running short on time. We had already set the rededication date, and we had a large wedding the following Friday. Then we received word that the correct spotlights and housings were delayed—by several weeks!—due to manufacturing complications. So one of our committee members baked homemade, chocolate chip cookies, drove them to the manufacturer 100 miles away, gave them to the production staff, and urged them kindly to speed along our order. We got the lights just in the nick of time!
Then, once the electrician had the lights installed, I was with him up in the lift, over forty feet in the air, positioning them to correctly shine onto the chancel. In order to reach the lights furthest from the lift, the electrician stood on top of the railing of the lift, leaned well over the edge of the lift, and stabilized himself with one hand on a ceiling beam. This made me more than a little nervous, and I expressed to him my concerns. He said to me, “Don’t worry, Pastor. I do this for a living.” I looked up at him and said, “Well, I do funerals for a living!” He got the point.
Rededication
We rededicated the St. John’s sanctuary on October 22. We used the same hymns, Scripture readings, even much of the same rite of dedication from the original dedication in February 1980. The theme for the project, and the occasion’s sermon text, was Psalm 26:8—“Lord, I love the house where you live, the place where your glory dwells.”
And that love for God’s house was evident that rededication day. There were tears, smiles, and hugs. There was sense of accomplishment and a feeling of humility. There was Word and sacraments as the congregation heard the gospel, tasted the gospel, and witnessed an infant washed with the gospel. There were gifts given by God to his people—forgiveness and grace. And there was a gift given by God’s people to their Lord—a refurbished sanctuary dedicated to his honor, glory, and praise. “‘Tis Thine for us, ‘tis ours for Thee” (Come, Jesus, from the Sapphire Throne, TLH 634:2).
And pictures were taken, just like at a wedding, because the rededication of this sanctuary was a snapshot in time of a sacred event. The sanctuary looked as joyous, stunning, and well-dressed as ever—same beautiful church, with a new, updated look.
I suppose the comparison would be to a husband and wife renewing their vows. They probably aren’t wearing the same clothes they wore years ago on their wedding day. Their outfits are new, their look updated. They are the same attractive couple as in the original wedding photos—still beautiful, still the same people—but no longer locked into that moment in time.
St. John’s sanctuary no longer looks locked in the 1970s. It’s still the same beautiful church, the same dignified house of worship it was at its 1980 dedication. But now some new photos can be added to the album—photos of an attractive, refurbished space with a fresh look and a new outfit, a place where God will continue visiting his people and where people will continue meeting with God.
And this renovated sanctuary is where the people of St. John’s will worship, until it needs refurbishing again, or until we make it to the sanctuary that needs no refurbishment committee—the holy, heavenly dwelling of the Most High God, where Jesus will someday bring us to live with him for eternity, and where all Christians will joyfully exclaim, “Lord, I love the house where you live, the place where your glory dwells.”
By Kirk Lahmann
Pastor Lahmann has served at St. John’s in Burlington, WI since graduating from Wisconsin Lutheran Seminary in 2009.
Additonal Photos
Additional photos and the dedicatory service folder are available at https://worship.welsrc.net/download-worship/worship-the-lord-renovation-projects/.
[fbcomments num=”5″]


